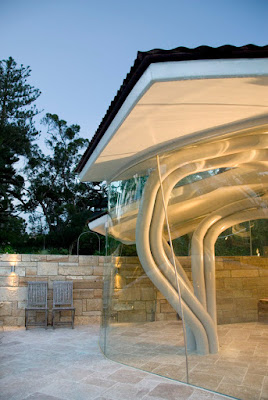Biomorphic Architecture: bases its shape on human and animal forms, and this type of shape is inspired from mother nature herself. Nowadays this architecture is becoming increasingly popular due to improvements in technology and construction but it’s been a long time since this “style” started. Bio-organic architecture has its roots in the works of leading figures in the Art Nouveau movement.
There are no straight lines in Nature, just free-forms. This is a building system that affords structural design the ability to disappear into the wilderness so completely that it is not just bio-mimicry but symbiosis.
The free-form of whole structure form beautiful views in the building.

The design is characterized by curved copper roof shells resembling fallen leaves and a vine-like structural system channelling dynamic growth inside.
Daylight filters through porous roof shells onto a podium deck and the open plan living areas. Views and reflections subtly modulate the surrounding garden through an enclosure of moulded glass. Private spaces offer introspection inside the sandstone podium buried in the terrain. So the method of design is environmental.
I guess some strategy of designing contained in this project should be studied, particularly the way of filter the light by structure.
Reference:"Leaf House / Undercurrent Architects" 22 Dec 2009. ArchDaily. Accessed 14 Dec 2015. <http://www.archdaily.com/44198/leaf-house-undercurrent-architects/>



















没有评论:
发表评论