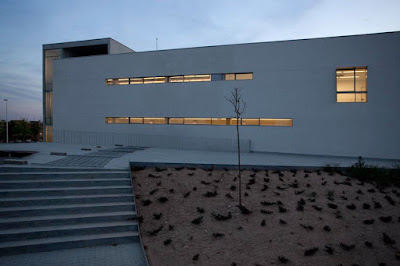The size and position of windows is relating to inside space. Different kinds of space need different kinds of windows. In terms of corridors, horizontal and long windows can highlight the whole corridor.
At the street corner, glass can reduce the heavy visual feeling of the whole building.
There are various space sequence in this building. Thus, various methods of highlight are used to present the space between two different space sequence.
From this building, I learned a lot of space sequence. And the way of dealing with the change of space sequence is really helpful for me.
Reference:"Arxiu Històric Municipal D’Elx / Julio Sagasta + Fuster
Arquitectos" [ Arxiu Històric Municipal D’Elx / Julio Sagasta + Fuster
Arquitectos] 03 Jun 2013. ArchDaily. (Trans. Jordana, Sebastian) Accessed 6 Dec 2015.
<http://www.archdaily.com/380012/arxiu-historic-municipal-d-elx-julio-sagasta-fuster-arquitectos/>







































没有评论:
发表评论