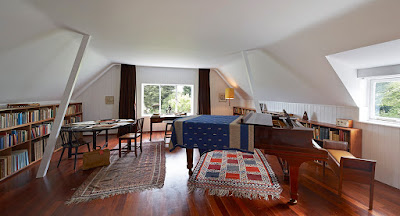Main materials are bricks and glass. The brick is used frequently in traditional British buildings.
Space sequence is designed relating to environment outside. More windows are towards the courtyard.
The new archive brings together
this internationally important collection in one central place for the
first time in the very place where Britten created his music, improving
staff workspace, access and security.
The design roots the building firmly in its context and is appropriate to the listed house and garden, providing optimum environmental conditions for preservation of the significant collection through pioneering low-energy means, achieving a passive archive environment.
Some space are designed particularly without too much daylight, providing a kind of atmosphere for thinking.
The space used to have a rest with high windows is designed in corner.
Special kinds of windows avoiding glaze in reading space.
From this case study, traditional materials are still very useful, particular the solid brick, because in England, the weather is cold, while this kind of material is really good to keep warm.
Reference:"Britten Pears Archive / Stanton Williams" 21 Jul
2013. ArchDaily. Accessed 6 Dec 2015. <http://www.archdaily.com/402358/britten-pears-archive-stanton-williams/>


























没有评论:
发表评论