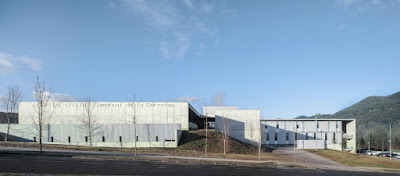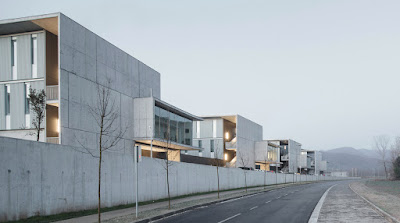D’olot i Comarcal Hospital
Considering the climate, the concrete is used in large surface, and small windows are used frequently.
In order to present the entrance, a large glaze wall are used at the entrance.
When seeing the view of whole building, the whole building integrate with environment, particularly mountains around it.
Sky windows and high windows can introduce daylight, creating friendly atmosphere and avoiding local cold weather.
From this building, the method of creating entrance is pretty good, and the way of introduce daylight is suitable for public architecture, which can be applied in my project.
Reference:"D’olot i Comarcal Hospital / Ramon Sanabria + Francesc Sandalinas" [Hospital D’olot i Comarcal / Ramon Sanabria + Francesc Sandalinas] 13 Oct 2015. ArchDaily. (Trans. Lorena Quintana) Accessed 14 Dec 2015. <http://www.archdaily.com/775149/dolot-i-comarcal-hospital-ramon-sanabria-plus-francesc-sandalinas/>




























没有评论:
发表评论